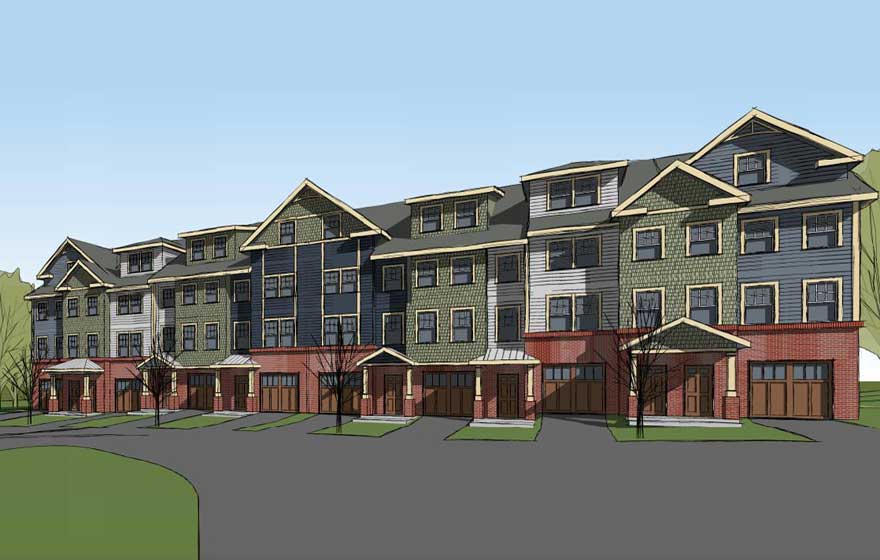Annapolis Proposed Townhouse Community
RPH Architecture was recently hired by a local developer to design a townhouse community in Annapolis with the purpose of obtaining zoning approval for the parcel of land. Using BIM software, we proposed moderately priced townhouses that maximized the allowable building height. The exterior was designed to mimic the Eastport vernacular with projecting bay windows, generous exterior balconies, large windows with traditional muntin patterns which introduce plentiful amounts of light into the interior, and alternating use of cedar shakes and horizontal siding.
The final product of the design charrette was detailed imagery that allowed the developer to garner the approval of the Zoning Board and the general public. We look forward to this project becoming part of the built landscape of Annapolis in the near future


