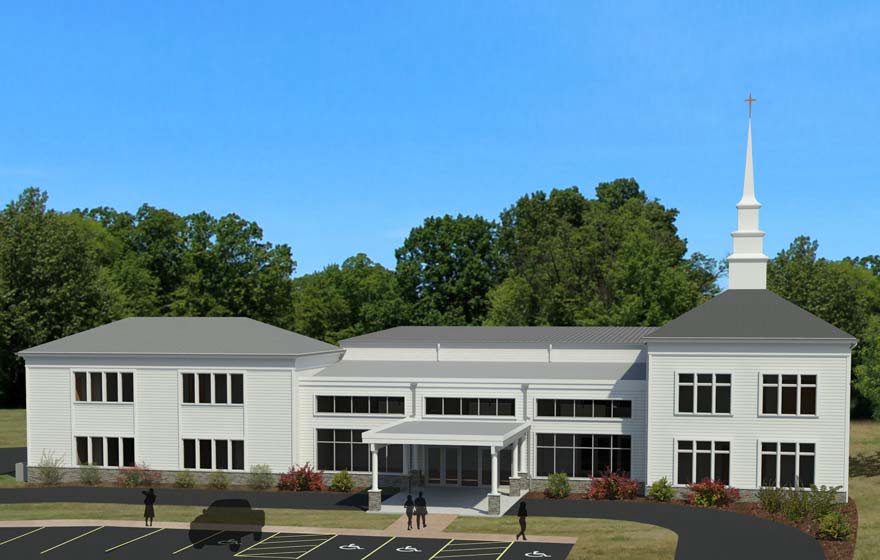Bay Ridge Christian Church
Houses of Worship can take on many forms and are almost always visible within the fabric of a community. In the case of the Bay Ridge Christian Church, it was not so apparent. Currently sitting on the landscape as an extremely utilitarian, metal-fabricated building with vertical metal siding and no windows, this house of worship was in need of a design change. RPH design efforts included a new open two story lobby and space for special functions, additional classrooms for the growing congregation, new offices for staff and a façade lift that is truly representative of the beautiful work that is done within this House of Worship. What was once lost in the landscape, will become a beautiful church, with a presence that will draw those in who are seeking spiritual refuge.


