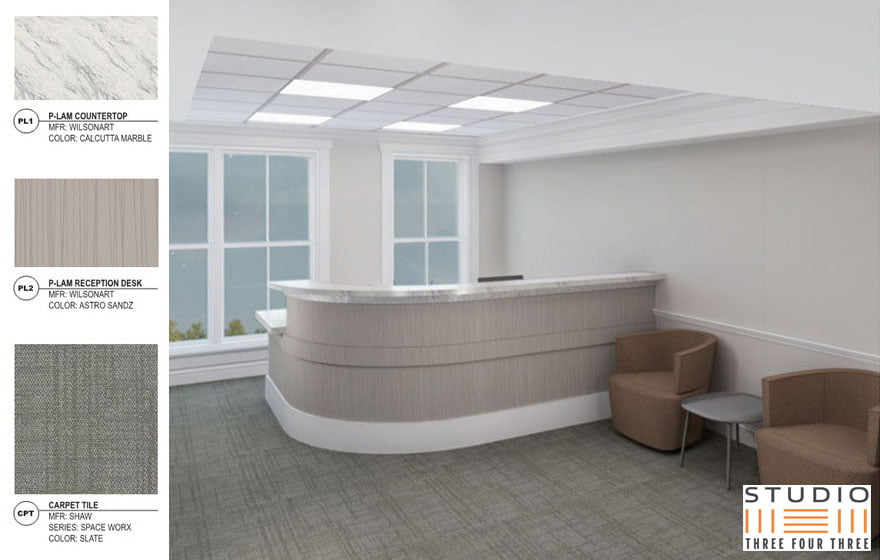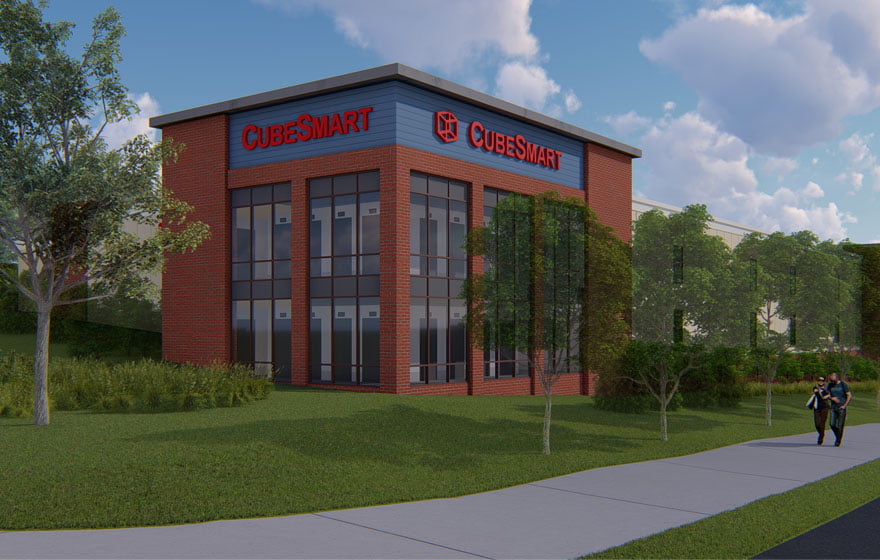Commercial
South Bowie Expansion
The integration of two different types of building systems can pose challenges for the entire project team. The three-story addition to the ezStorage facility located in Bowie was one such project. The building envelope was challenging because of the integration of a structural steel system to a pre-manufactured metal building. To work through this…
Read MoreFinished West Street Office Interior
Behind the masonry façade on West Street in downtown Annapolis were dark halls, compartmentalized spaces and outdated interiors. Studio 343 was brought in to work through these issues as well as consolidate office space from three to two floors which reduced their office space by 3,500 square feet. Color and material selections were introduced…
Read MoreLincoln Drive Office
We are so excited to finally share photos of our new office on Lincoln Drive in Annapolis. As we worked through the design for our new studio, the need for collaborative space, where we could group and share ideas in the studio became very apparent. The solution was to create a lounge area in…
Read MoreCriswell Acura Facade
The façade of Criswell Acura was tired and did not blend well with the new cars that were showcased on the lot. Studio 343 was tasked with bringing life back to the tired exterior of the building. Now, at the conclusion of the renovation, new materials with clean lines cover the façade of the…
Read MoreWest Street Office Interior
Situated on West Street in Annapolis with a prominent profile in the cityscape is an office with an interior that had become dated over time. With our team of talented staff, we were able to put dramatic design changes in motion. We’ve collaborated with the client to modernize and brighten the space, reorganizing and…
Read MoreezStorage Alexandria
The Siena Corporation found the location for one of their most recently completed ezStorage facilities in the City of Alexandria, on Wheeler Avenue. An interesting part about this particular site was the existing historic building on site- a four story brick mill that was constructed around 1812 and functioned as a mill into the 20th…
Read MoreWe’ve Moved!
We’re excited to say that as of 5pm Friday, our studio is now located at 1912 D Lincoln Drive, Annapolis, MD 21401. We’ve had a busy few months renovating and designing our new space, and we can’t wait to welcome you into our new home! Stay tuned for another big announcement Monday, January 14!
Read MoreProposed CubeSmart Renderings
A 150,000 SF CubeSmart storage facility has been proposed for a site located on Washington Boulevard in Elkridge, MD. Because the site is on a busy corner with dramatic grade changes, the goal in designing the building footprint was to take advantage of the increase visibility at the corners of the site while staying within the…
Read MoreWe’re Moving!
Big news today: We’re moving offices! We’ve been working on the design for our new office for a few months now, and two weeks ago finally obtained the permits. We have been so excited to get started that we thought we’d help the contractor out a bit with demolition. So, last week we all…
Read MoreIdea Room Design
RPH was recently called in to transform an under-utilized vestibule space of an office building into a convertible, multi-use Idea Room. We created plans, sections, and interior renderings for three different potential space layouts. Employees currently have both small and large conference rooms, but felt there was a ‘missing’ in-between space for a medium…
Read More









