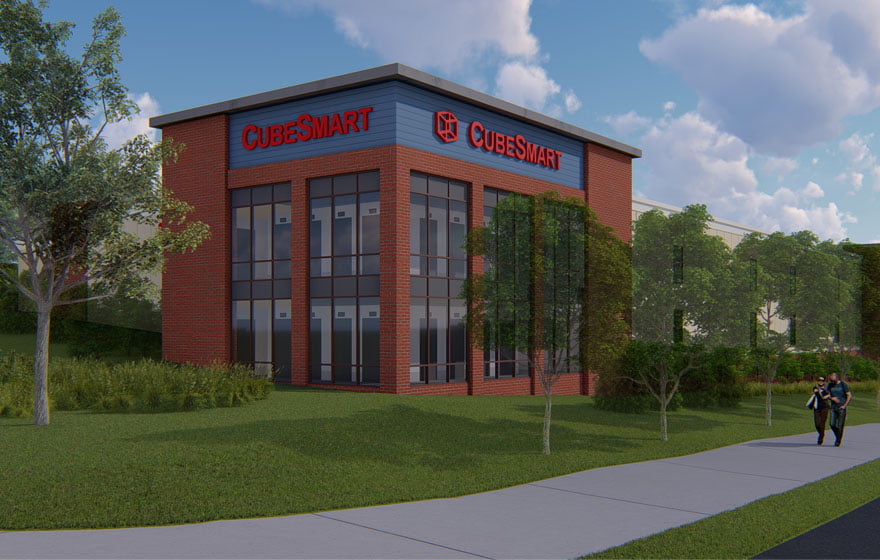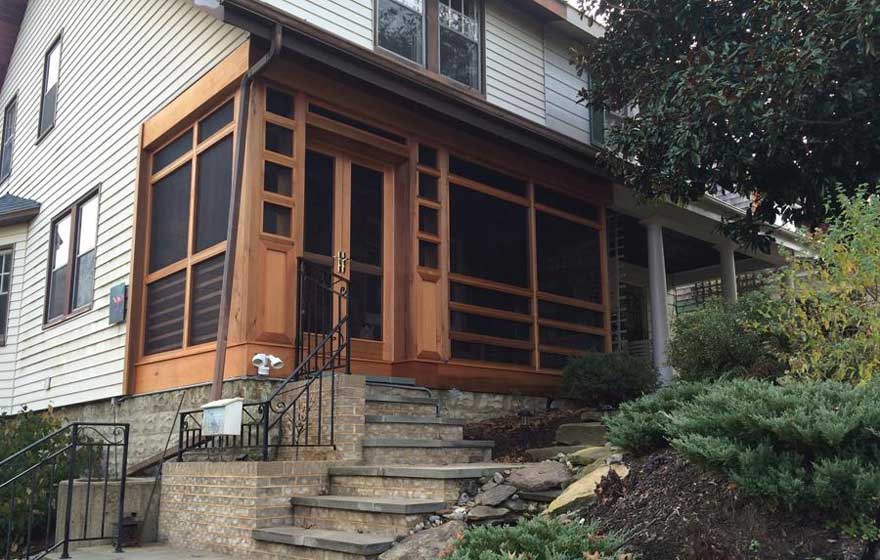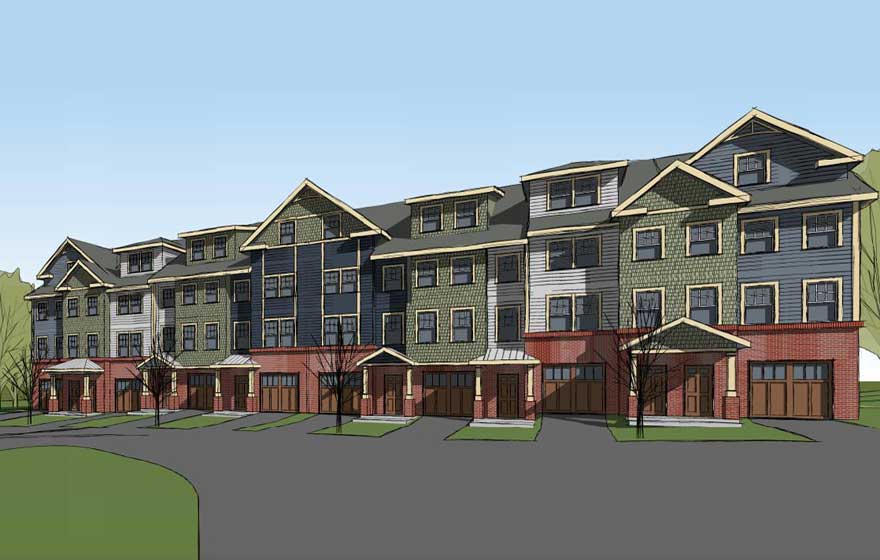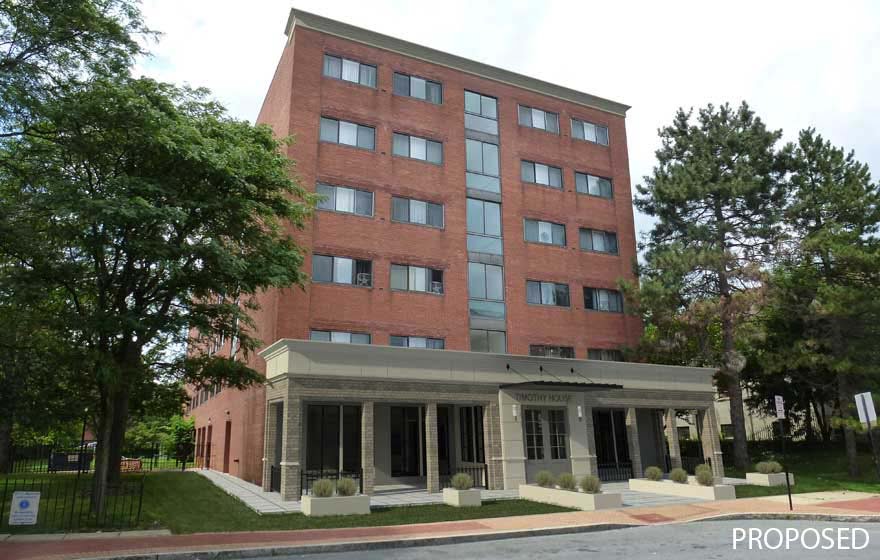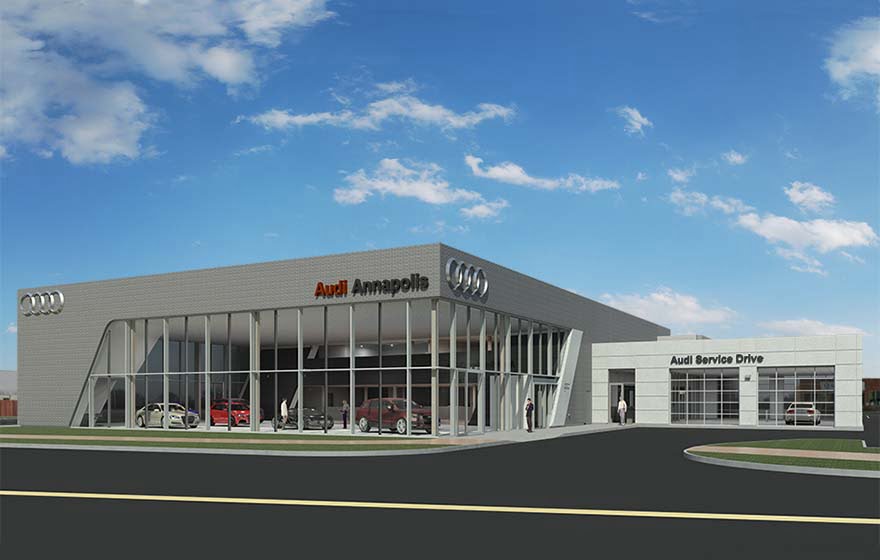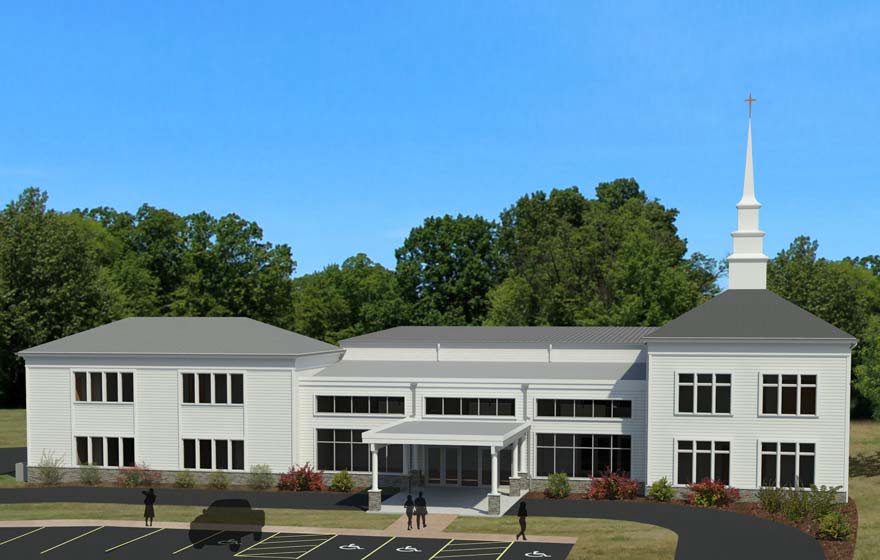Posts Tagged ‘BIM’
Proposed CubeSmart Renderings
A 150,000 SF CubeSmart storage facility has been proposed for a site located on Washington Boulevard in Elkridge, MD. Because the site is on a busy corner with dramatic grade changes, the goal in designing the building footprint was to take advantage of the increase visibility at the corners of the site while staying within the…
Read MoreWeems Creek Church
Building permit in hand, Weems Creek Church in Annapolis is ready to begin construction on the final phase of their expansion project. RPH has been working closely with the Church to design a space that supports the needs of their growing congregation by fitting seamlessly and economically into their existing structure. The new 6,900 SF…
Read MoreezStorage Arnold
After a hiatus of building new projects in Anne Arundel County, one of our long-standing clients, ezStorage has a new facility located in Arnold submitted for permit. Located off of Route-2/Ritchie Highway, this 3-story, 132,000 SF building will be seeking LEED certification. Construction is scheduled to being by the end of the year. We are…
Read MoreezStorage Alexandria
The Siena Corporation went looking for a location for a new ezStorage facility in the City of Alexandria and found it next to the police station on Wheeler Avenue. The site was formerly used by a contractor for their offices and storage of equipment. The most interesting part about this site is that the…
Read MoreAnnapolis Catio
Every so often, a small project comes along that evolves into a creative and fun exercise for our studio. Our most recent challenge was to design a screened in porch with one requirement- it needed to be a playground for her cat. As we designed the space, we had to think from a whole new…
Read MoreAnnapolis Proposed Townhouse Community
RPH Architecture was recently hired by a local developer to design a townhouse community in Annapolis with the purpose of obtaining zoning approval for the parcel of land. Using BIM software, we proposed moderately priced townhouses that maximized the allowable building height. The exterior was designed to mimic the Eastport vernacular with projecting bay…
Read MoreTimothy House
For the second year in row we have partnered with Homes for America on a project that has received Low Income Housing Tax Credit Funding from the Maryland Department of Housing & Community Development. The Timothy House, located in Annapolis MD is situated on two separated sites and includes a 6 story residential tower…
Read MoreAudi Annapolis
Modern, sleek design is becoming the new look of Audi dealerships nationwide and RPH Architecture has become an integral piece of that process in Annapolis. Audi’s new design standard, known as Terminal includes a sloped wall to mimic a racetrack, spacious lounges, offices and a conference room. Also complimenting the sleek design are environmentally sensitive…
Read MoreezStorage Columbia North
Construction is under way for the ezStorage building located on Red Branch Road in Columbia, Maryland. This is the second adaptive reuse ezStorage project we have done for this client after ezStorage North Charles located in Baltimore. With the original use of the structure as a one story industrial building with offices, we were able to…
Read MoreBay Ridge Christian Church
Houses of Worship can take on many forms and are almost always visible within the fabric of a community. In the case of the Bay Ridge Christian Church, it was not so apparent. Currently sitting on the landscape as an extremely utilitarian, metal-fabricated building with vertical metal siding and no windows, this house of worship…
Read More
