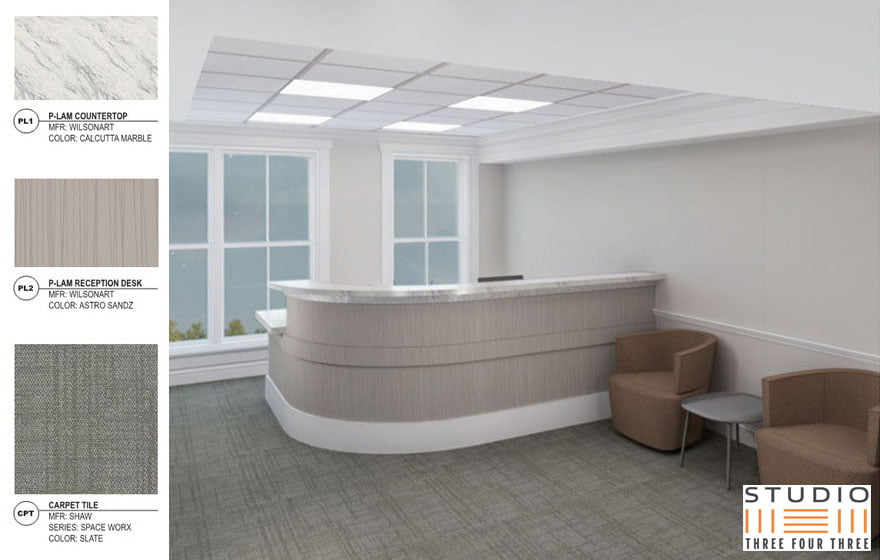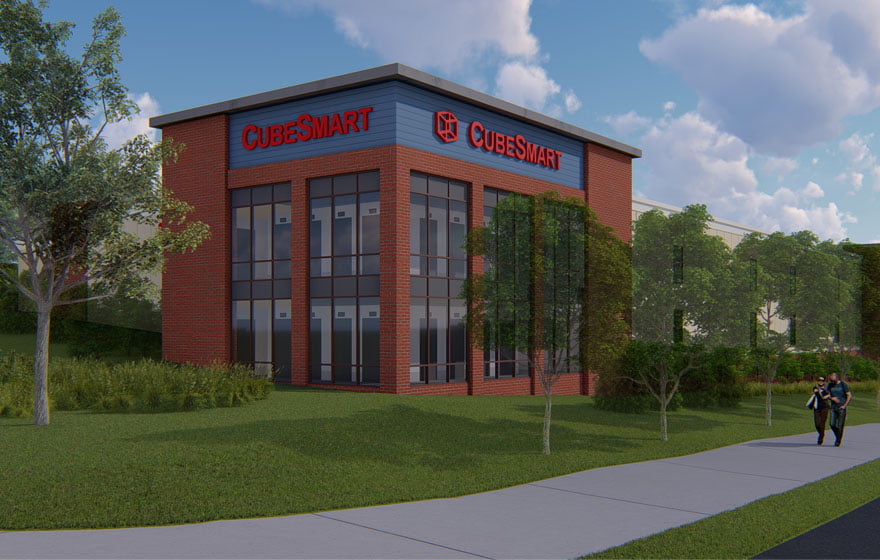Posts Tagged ‘Commercial’
Lincoln Drive Office
We are so excited to finally share photos of our new office on Lincoln Drive in Annapolis. As we worked through the design for our new studio, the need for collaborative space, where we could group and share ideas in the studio became very apparent. The solution was to create a lounge area in…
Read MoreCriswell Acura Facade
The façade of Criswell Acura was tired and did not blend well with the new cars that were showcased on the lot. Studio 343 was tasked with bringing life back to the tired exterior of the building. Now, at the conclusion of the renovation, new materials with clean lines cover the façade of the…
Read MoreWest Street Office Interior
Situated on West Street in Annapolis with a prominent profile in the cityscape is an office with an interior that had become dated over time. With our team of talented staff, we were able to put dramatic design changes in motion. We’ve collaborated with the client to modernize and brighten the space, reorganizing and…
Read MoreezStorage Alexandria
The Siena Corporation found the location for one of their most recently completed ezStorage facilities in the City of Alexandria, on Wheeler Avenue. An interesting part about this particular site was the existing historic building on site- a four story brick mill that was constructed around 1812 and functioned as a mill into the 20th…
Read MoreProposed CubeSmart Renderings
A 150,000 SF CubeSmart storage facility has been proposed for a site located on Washington Boulevard in Elkridge, MD. Because the site is on a busy corner with dramatic grade changes, the goal in designing the building footprint was to take advantage of the increase visibility at the corners of the site while staying within the…
Read MoreWe’re Moving!
Big news today: We’re moving offices! We’ve been working on the design for our new office for a few months now, and two weeks ago finally obtained the permits. We have been so excited to get started that we thought we’d help the contractor out a bit with demolition. So, last week we all…
Read MoreIdea Room Design
RPH was recently called in to transform an under-utilized vestibule space of an office building into a convertible, multi-use Idea Room. We created plans, sections, and interior renderings for three different potential space layouts. Employees currently have both small and large conference rooms, but felt there was a ‘missing’ in-between space for a medium…
Read MoreStorage Facility Site Work
RPH recently assisted with the phasing plan of a new 3-story retaining wall at a proposed storage facility addition with one of our long term clients. The scope of work required an extension of an existing underground passageway to provide access into the addition. The retaining wall is to be constructed in 3 separate…
Read MorePasticcio Italian Restaurant
RPH recently designed, produced construction documents, and assisted in permitting Pasticcio- a new Italian restaurant located in the Annapolis Plaza on Jennifer Road. The owners’ long history of running successful restaurants, and our previous experience laying out kitchen equipment, contributed to a successful design of the entire commercial kitchen layout without the use of…
Read MoreZen Leaf Waldorf
Recently opened Zen Leaf in Waldorf is one of Maryland’s first medical marijuana dispensaries. New regulations and strict zoning laws created interesting challenges for the design team. Our process started with an exhaustive building code study before diving into design documents. High security storage, a public waiting area and a private retail area were…
Read More









